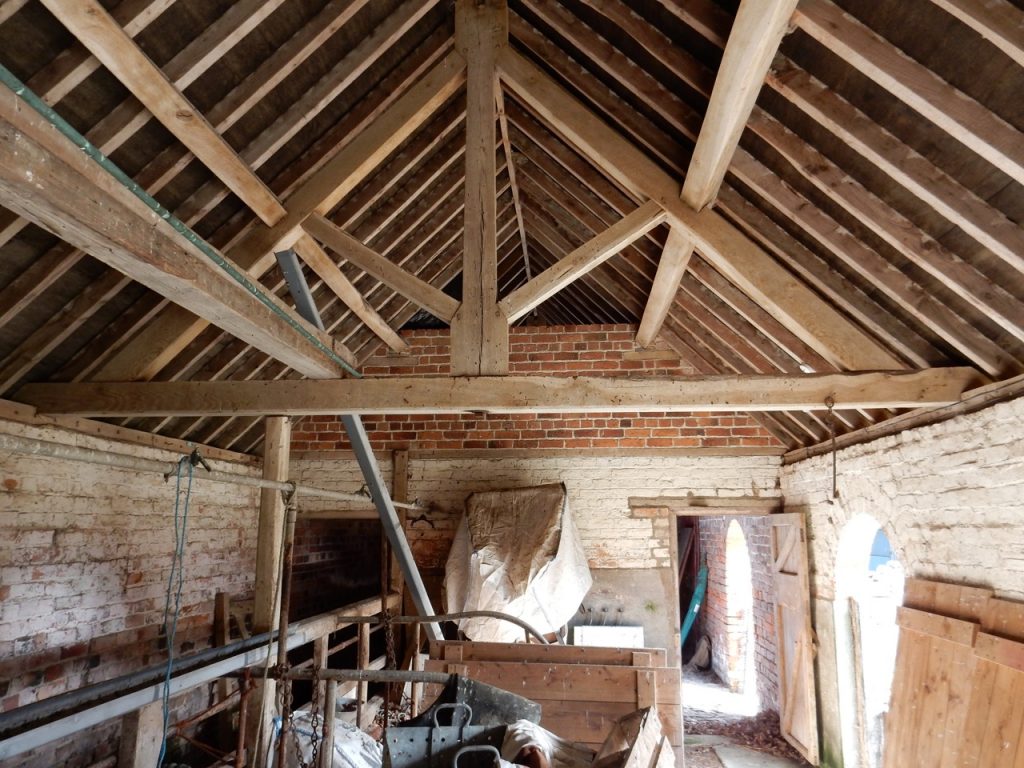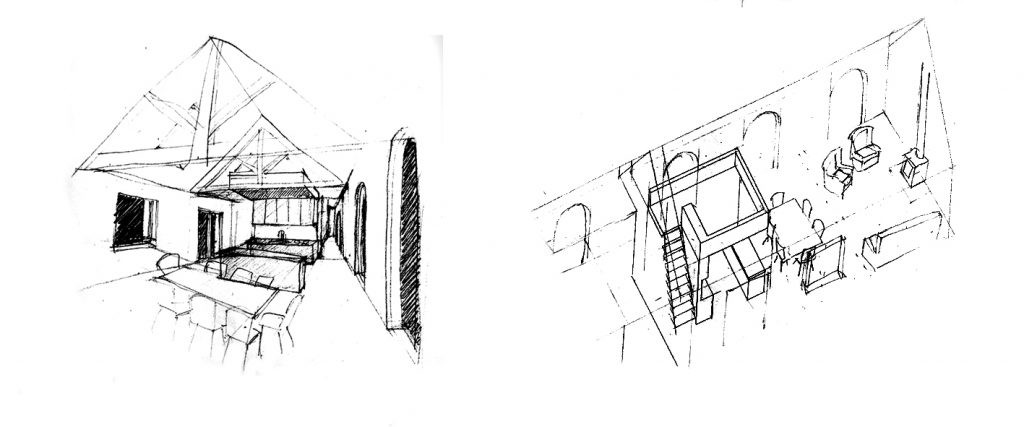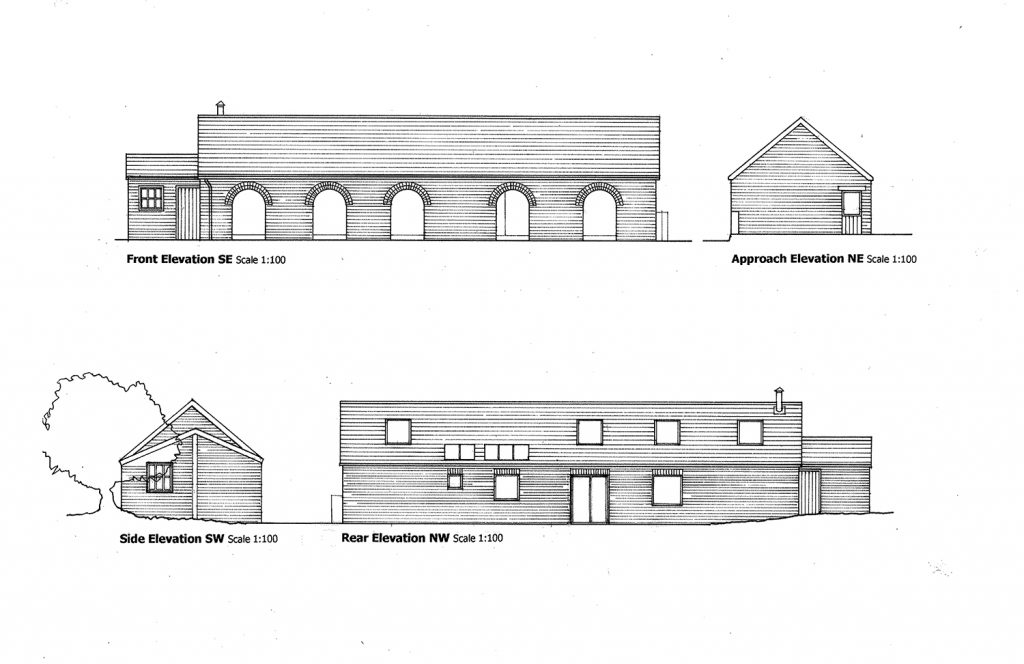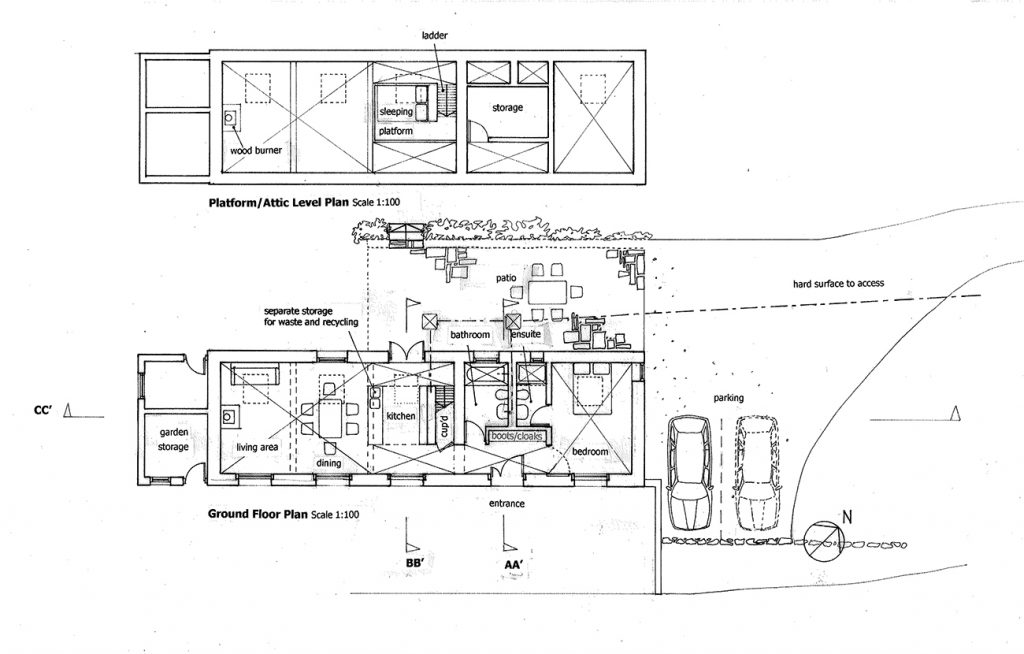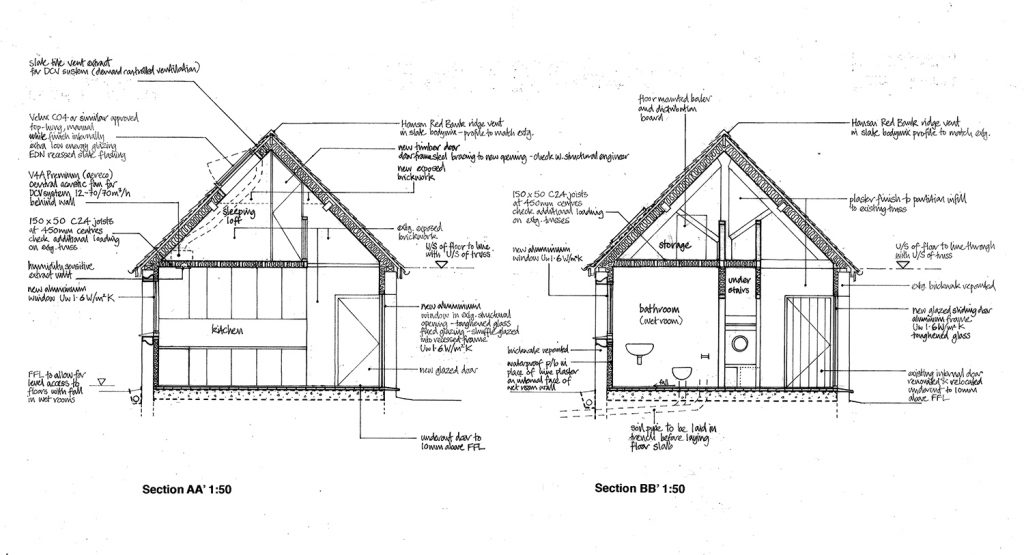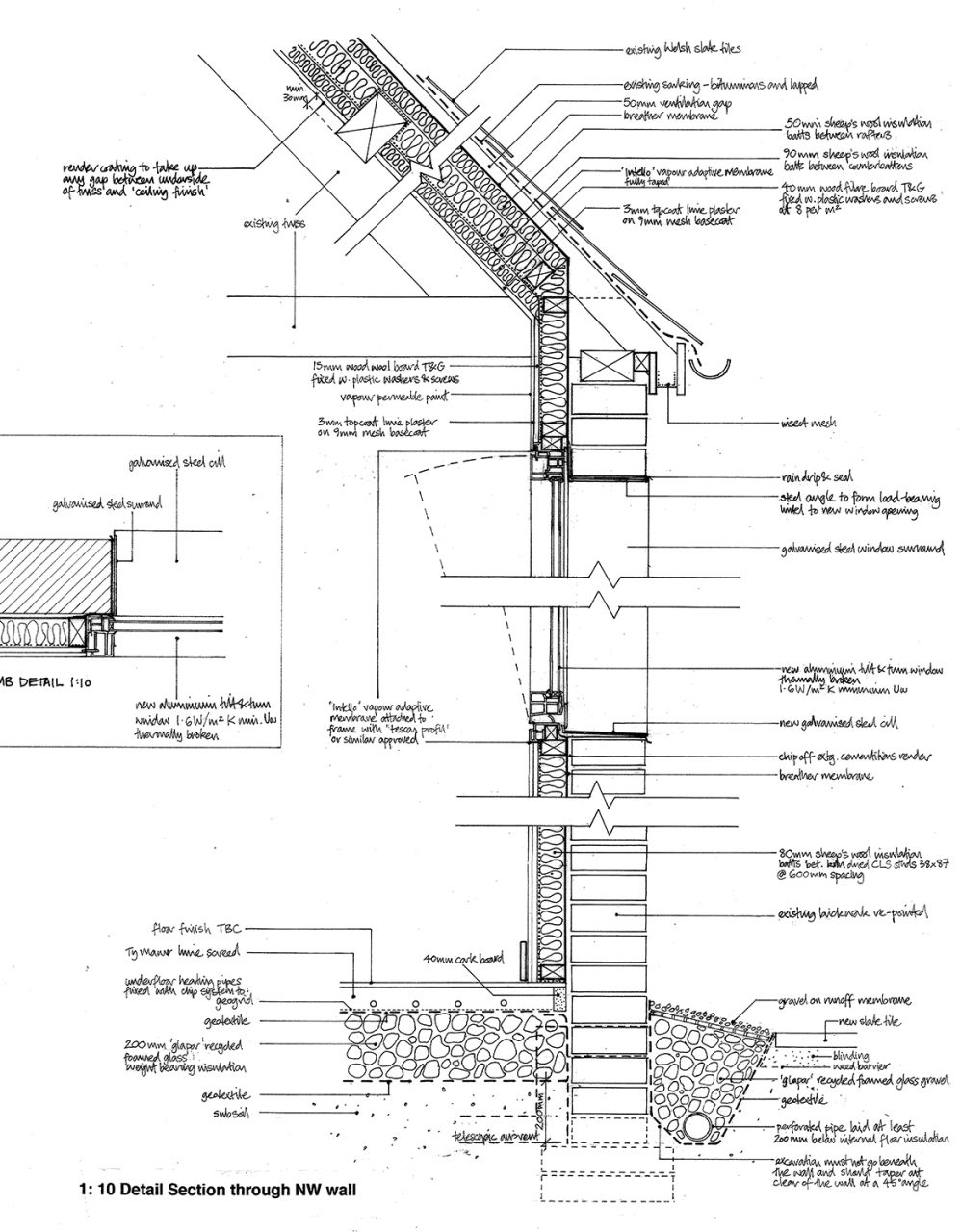Concept to Detail Design, for clients at Bwlch y Ffridd, Powys
Architectural design for the conversion of a 19th c. brick barn into living accommodation. The client, a sheep farmer’s daughter, stipulated sheep’s wool insulation, and the building envelope was designed to be fully breathable. All my drawings were hand-drawn.
